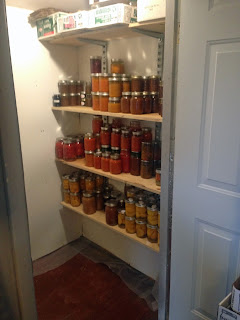Following the installation of the insulation and vapour barrier, the pantry required some sort of actual wall covering. This first required that I do a little bit of investigation into actual wall coverings possible for the space.
Drywall was totally out. It would be heavy and cumbersome and require more professional installation than I am capable of. Plus there's that whole mud and sanding thing and no WAY am I going through that in such a small space.
I spoke with my Dad and then I also spoke with the guys at Slegg Lumber over in Cumberland and what I ended up landing on was a very thin wall board material that would be somewhat durable and easily painted over, should the need arise.
FYI - once the room is totally finished, including corner bead and seams, it WILL be painted before I put in the flooring. That will be a stay-cation project for some time in 2016. Colour not yet determined, but will need to be very light to ensure the space stays bright.
Anyhow, the hardest part of this stage was the measurements and cutting - and God bless my Daddy for his patience here because the room has some weird angles and no actual square walls!
I didn't take any during pictured because the stuff went up really fast (once the cutting was done) but I got a couple of after pictures for reference.
 |
| Look at all that shelf space available! |
 |
| And here too - so much SPACE!!! |
Once this was done and installed I needed to look into actual shelving options. I again sought advice from my Dad and we spent some time looking on Lee Valley' website for ideas and information, I settled on a couple of options. For the wall behind the freezer I elected to go with a single shelving unit (and in retrospect, I can get another set of brackets and put another set above the freezer) and for the regular walls - those seen in the second picture, I elected to install some heavy duty lumber shelving straps and brackets.
Yesterday I bought lag screws and washers and went to work. Hm. I also needed a drill bit large enough to drill pilot holes... so the wall straps and full shelving didn't go up until today, but I was able to install the shelf over the freezer.
 |
| Definitely more space for another shelf here |
Today I went and bought the needed drill bit. After a nice (but cold) walk with Jasmine, I got to work on putting up the straps, brackets and shelves. I could really put in a couple more shelves (I bought a third strap and 4 more shelf brackets, thinking I would need more bracing, but the wall space really didn't need the extra support. No matter - I will just need to purchase 2 final straps and more shelf brackets for the wall directly opposite the entry door.
I then went to work, moving all of my canning out onto the shelves and voilà - a pantry is born!
 |
| Old Mother Hubbard indeed! |
As I said, no more major projects until 2016. I will finish out the shelving for the pantry, maybe even before the end of this year, but for now, I am VERY pleased with the (not quite) completion of the project!
With love across the waters...

